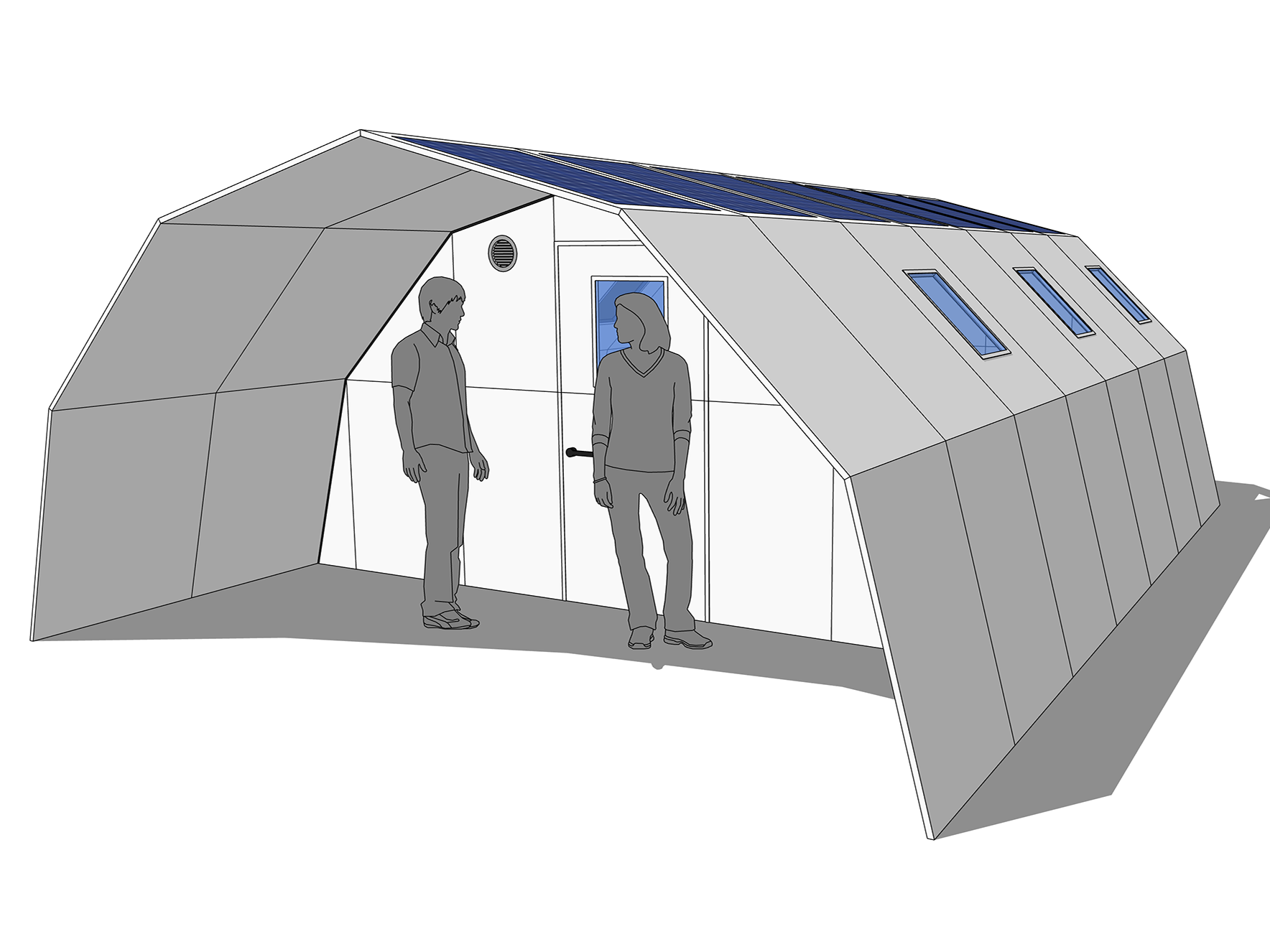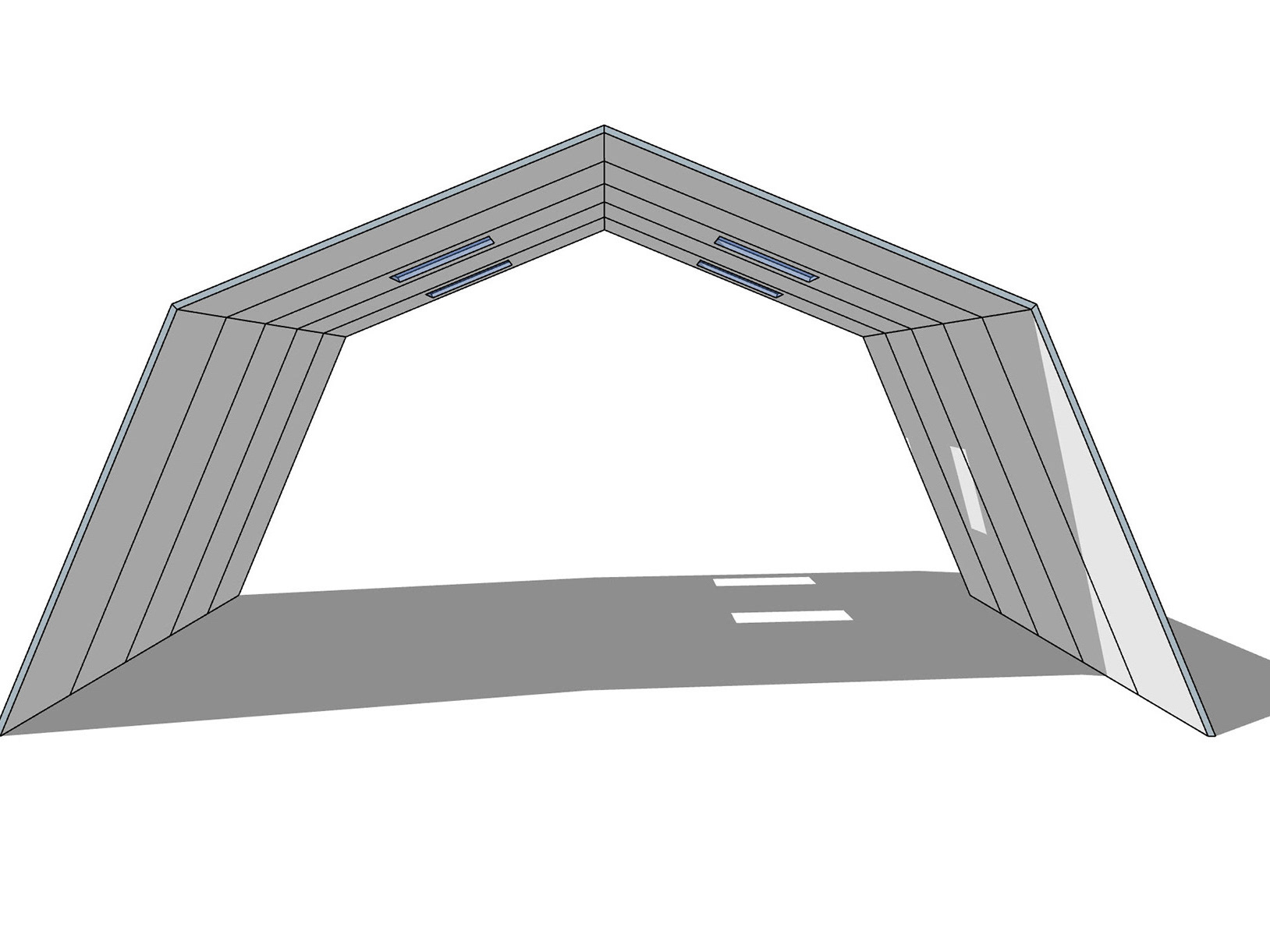Disaster Relief Shelter
Lockable doors increase security and the composite panels add a greater level of thermal and acoustic comfort and privacy. The internal living space is over 16m² with a 2m canopy at the front. Wall curtains can be added to divide the sleeping areas from the living area. Extra arch modules can be added or taken away depending on requirements. Solar panels, printed onto the panels, are used to power low energy lighting, phone charging and Wi-Fi hubs. Windows are set at a high level to maintain privacy and maximise natural light inside. They can be opened to help with air circulation and temperature control. 5v switch film turns them opaque at a press of a button.
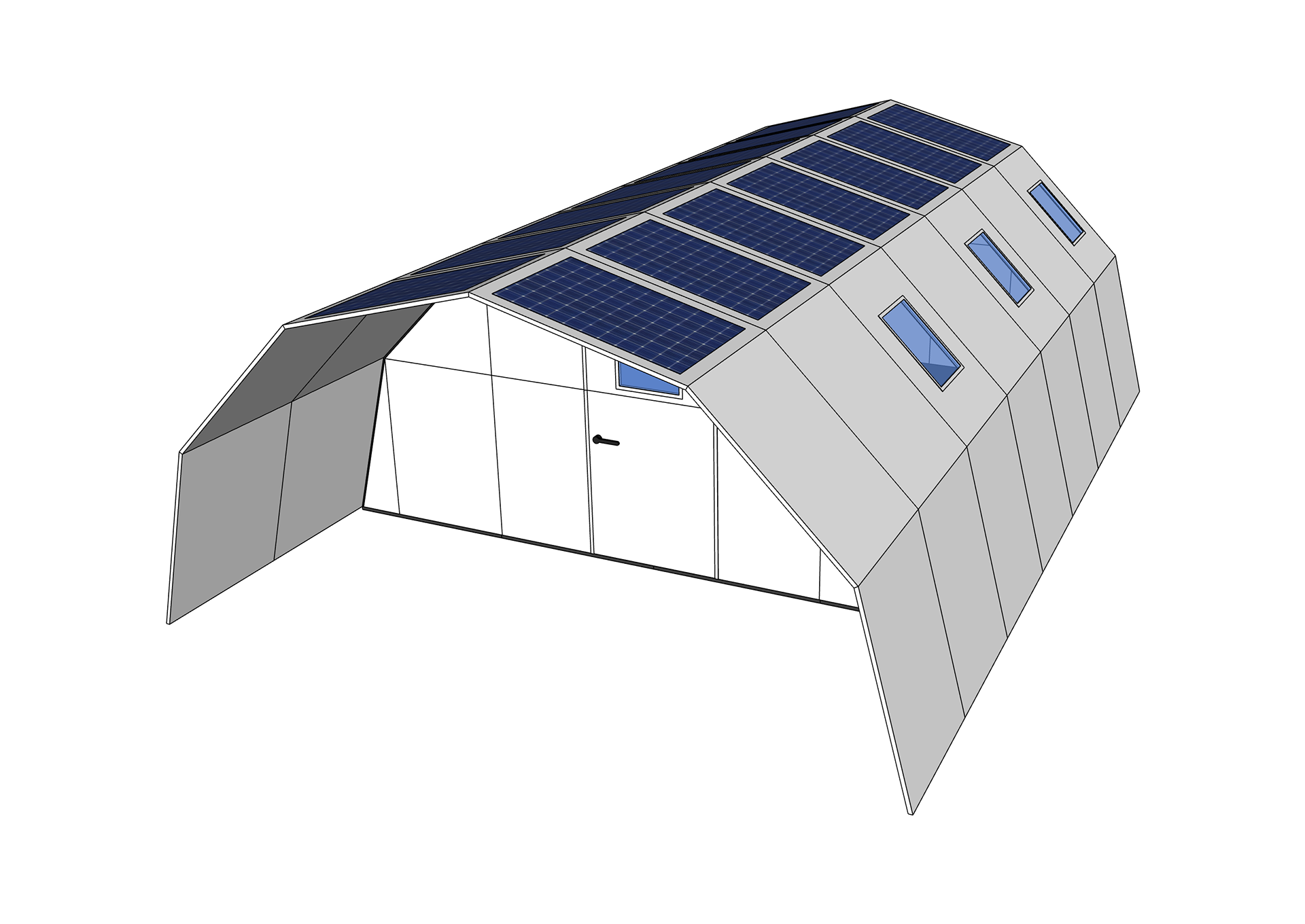
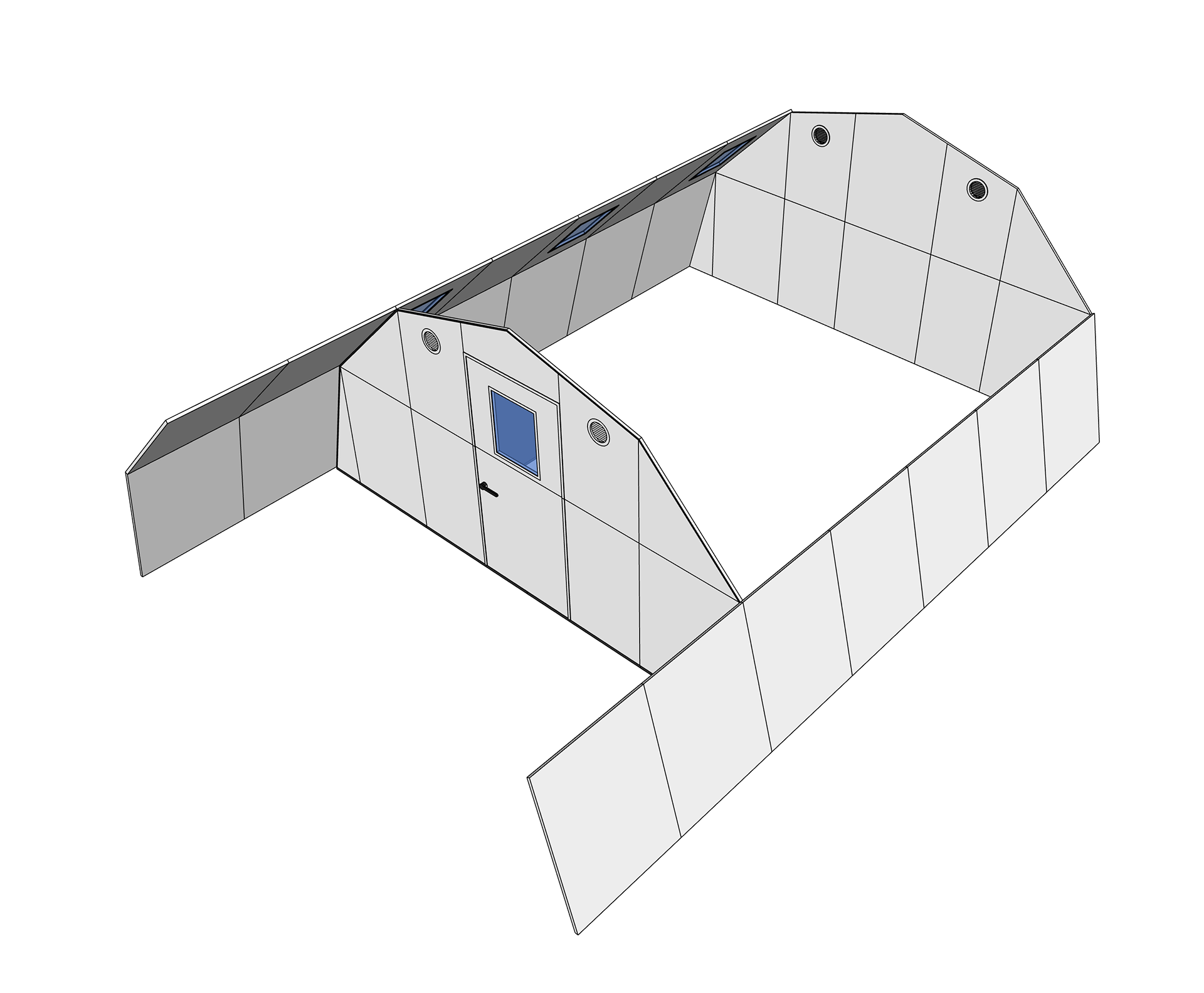
Construction Method
The panel arches are delivered folded flat on a Euro pallet and unfolded into individual half arches.
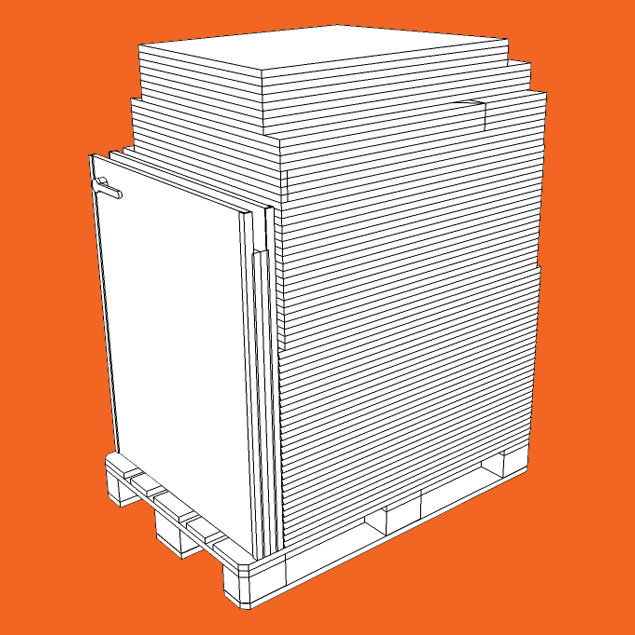
Folded Half Arch Modules On A Euro Pallet

Half Arch modules Part Unfolded
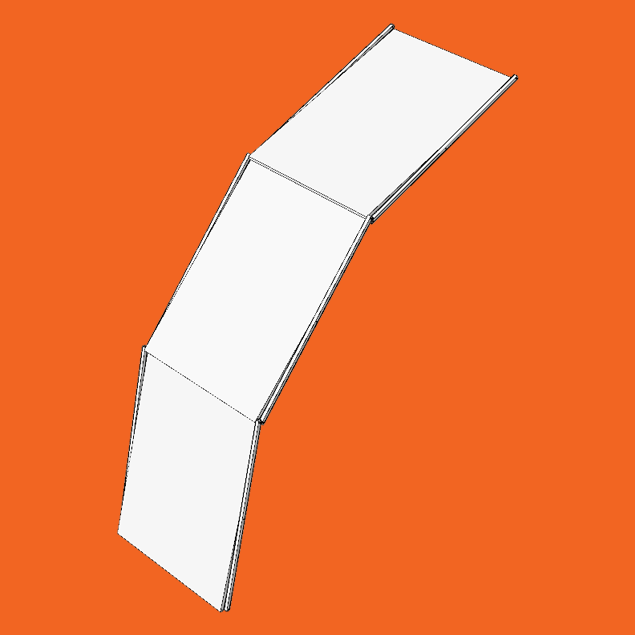
Half Arch Module Fully Unfolded
The unfolded half arches are then joined together to form a full arch modules which are then joined together in sections to form a tunnel structure. In doing so, they form a strong structure made up of either triangles, squares or rectangles depending on shelter type. The arch modules are easily added to or taken away depending on the required shelter size and intended end use.



